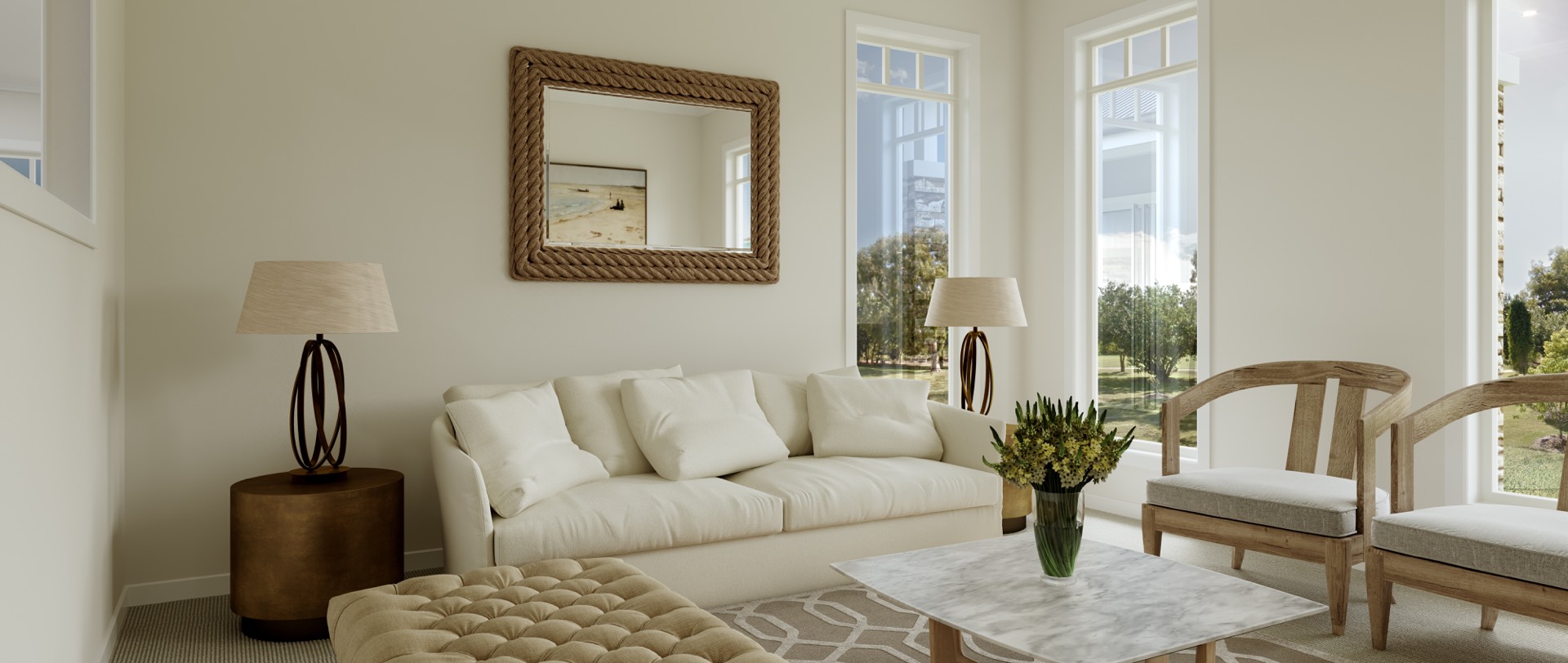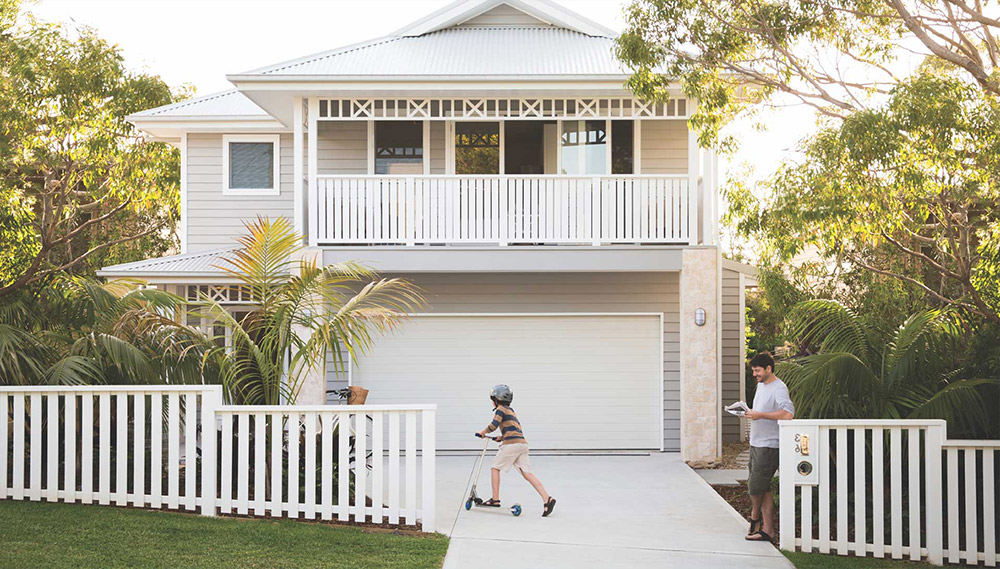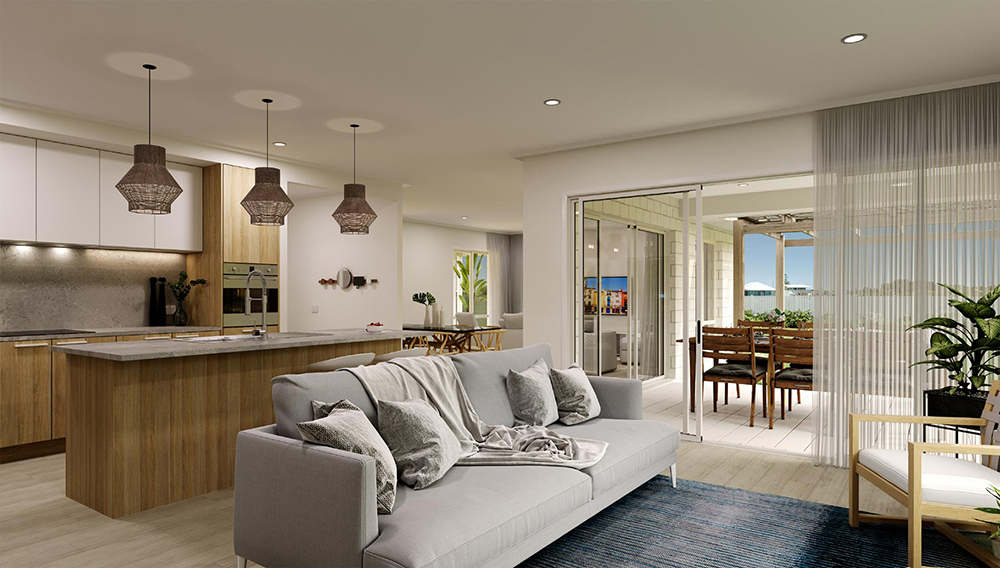
If you’re considering a custom home design, it’s first important to understand the different ways you, the buyer, can build a home.
There’s a lot of jargon getting around, and you may have come across the terms spec home, standard plan and custom or semi custom home. There’s a lot of talk about the difference between these three approaches, and which one is best. At the end of the day, the avenue you choose will be based on your desired level of involvement with the design/build, budget and timeframe.

A home design pre chosen for a particular block with limited or no customisation or input on the buyer end. Spec homes can come as a House and Land Package or often as a completed product ready to move into.

A home design chosen from a catalogue of the builders range. It is a ‘tried and tested’ home design that is intended to be a robust, proven product. You may be allowed limited personalisation e.g. choosing fixtures, fittings and colours. You will have little if any involvement in the design.

If you want to customise a standard plan, for example adding additional rooms, this would be called a custom or semi custom home. It all depends on how involved you get. The term ‘custom home’ can also be used to describe a bespoke home designed and built from scratch.
Whether it’s a custom, semi custom or fully bespoke design you and your builder or new home consultant will have significant input in the design. You will therefore spend more on consultation fees from draftspeople, building designers and potentially architects.
It’s important to note that the phrase ‘custom home design’ is complex, and means different things to different people. This is because these days no one ever really starts from scratch, and for good reason. Reinventing the wheel is likely to lead to a home design that just doesn’t work, has wasted space and poor solar gain. Most architects/designers and custom home builders have a series of frameworks and patterns that they work from, based on the brief and input you provide.
There are of course boutique architects/designers that will design you a truly unique, full custom home design. But for the everyday Aussie family, this isn’t the reality.
At Xin Rong Gardner Homes, our new home consultants will introduce you to the concept of a Xin Rong Designer Plan. This option gives you the proven functionality and practicality of an off the shelf plan, while allowing you some of the flexibility that comes with a custom home design.
Starting with a Xin Rong Designer Plan means choosing a home design and working with a new home consultant to tailor it to your needs (think block size, position and shape) and tastes.
We believe a Xin Rong Designer Plan is the best option for the majority of buyers, because you’re starting with a solid foundation. This is due to the amount of expertise that is required to deliver our home designs:
Xin Rong Construction was born out of the need for a truly bespoke home builder in Sydney. Created for those who seek more than just a home, a Xin Rong Construction is a home where quality workmanship meets stunning designs.